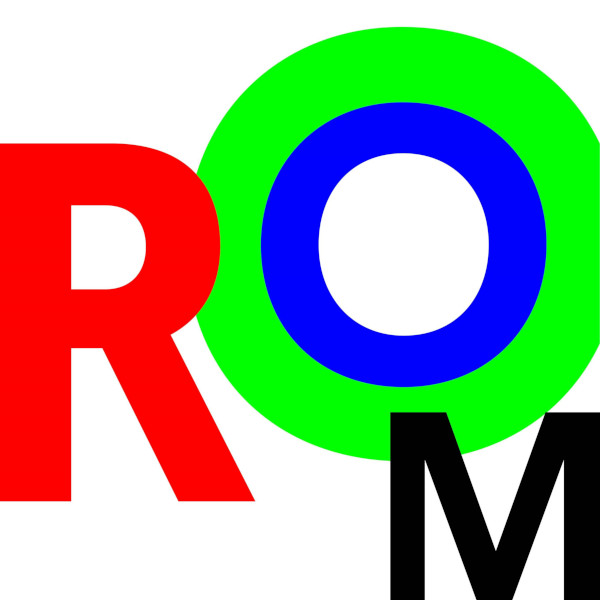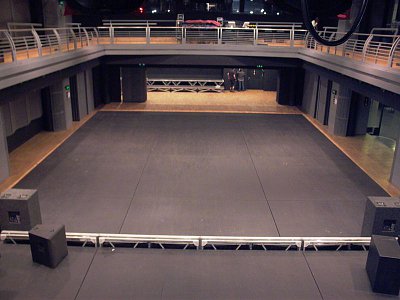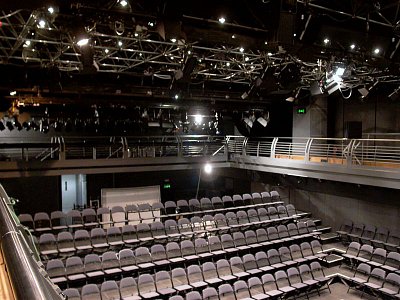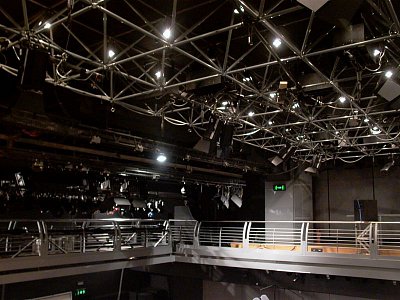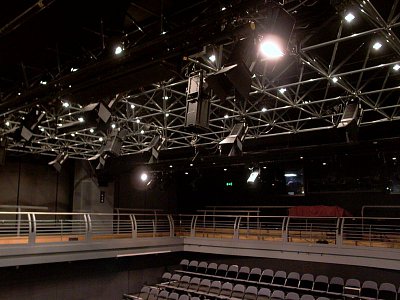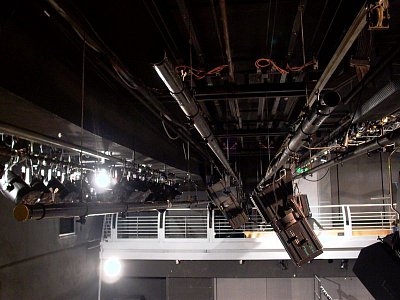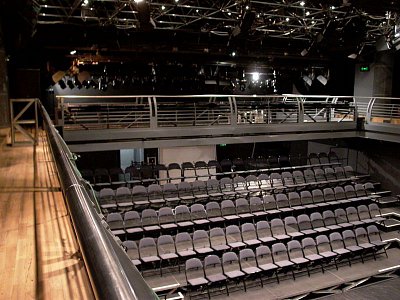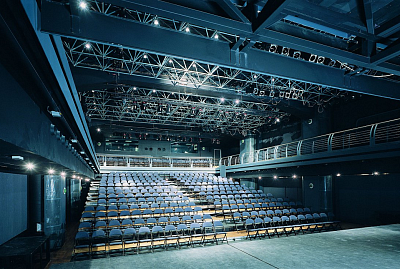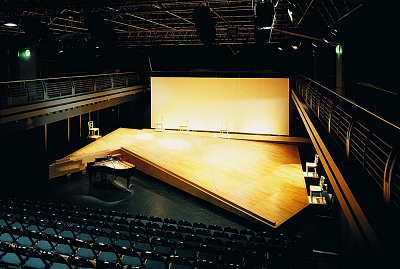Spaces and technical
The unique, multi – purpose space with two halls offers a variety of uses. The large and small halls, with a capacity ranging from 200 – 350 seated and up to 1200 standing , can be altered, arranged and linked according to need. The large hall also has a floor constructed of 4 by 4 metre squares which can be raised and lowered depending on the performance, thus enabling a large and quickly available variability in the theatre space. The theatre is in every respect equipped with the best current technology, from sound and light, through to video and catering. Other spaces of the theatre include foyers and a theatre bar.
An overview of the Archa Theatre's technical equipment and layout are available in the documents for download below.
To enable work with layers and rulers please download the files and save them to your computer first. Adobe Reader 11 (or higher) required.
For more technical information please write to viktor.zbornik@archatheatre.cz

